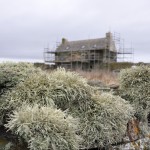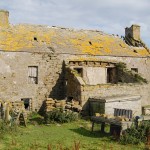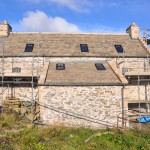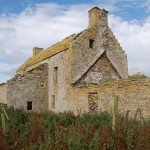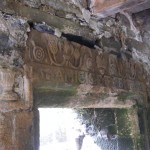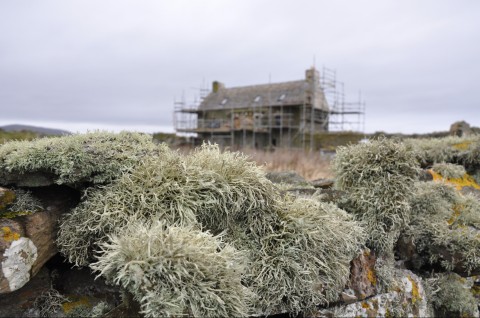
Howan, Orkney
Howan is a B listed house on a prominent rocky outcrop on the small island of Egilsay, an hour’s ferry journey from Orkney mainland. Early maps show habitation at Howan but the present house dates from the 1600s and may have been built using materials from a possible adjacent broch. It has been derelict since the 1920s and used as a cowshed. The new owners wanted to repair and use it as a holiday house.
The aim was to bring the house up to 21st century level comfort without losing its innate character by keeping as many of the original building materials as possible.
Despite its recent neglect the house was still remarkably intact. The elegant 18th century drawing room at first floor still had some panelled shutters, doors, dados, skirtings and architraves, and below a foot of hay and manure, the timber floor was almost entirely sound. However, the stone walls and lime plaster were very damp and salt laden, so all the old plaster had to be removed, to allow the walls to dry out. All the joinery was carefully taken down, labelled and set aside for refitting.
The main room at ground floor level was fitted out as a big open plan kitchen, dining and sitting room with the original fireplaces at each end as focal points. The original stair up to first floor level had been lost, so a new timber stair with simple metal balustrade was designed to sit in the entrance stair hall. The palette of materials and colours used was kept deliberately modest, so as not to compete with the existing character of the hall’s uneven limewashed walls and small window openings, which give wonderful views out to sea as you climb the stair to the first floor.
The building is lime harled, as it would have been originally, and limewashed in an ochre colour, picking up the colour of the local lichens; harl allows the walls to absorb and evaporate water, keeping them dry, without the use of modern impermeable plastic membranes. New sash and case windows with ‘cylinder glass’ give slightly distorted reflections, in keeping with the soft surface of the harl.
Being so remote, upgrading the house to provide modern services had to be carefully considered. As a holiday house the building will be used intermittently. To avoid it getting cold and damp, underfloor heating has been installed below the new Caithness slab ground floor, which provides a constant low temperature heat mass. Water is supplied by a new electric boiler, in turn supplied by electricity from a new 12kW wind turbine. Excess electricity generated when the building is uninhabited is sold back to the grid.
A modern drainage system also had to be installed: a new septic tank feeds into a reed bed system which further purifies the outflow water before it can be safely discharged into the sea. The existing water supply was from a borehole which when first tested was unpotable, so a mini water treatment plant had to be installed in one of the outhouses, and now provides potable water.
