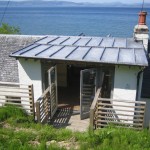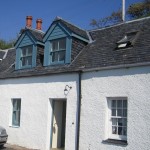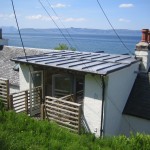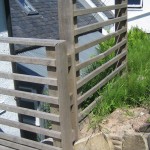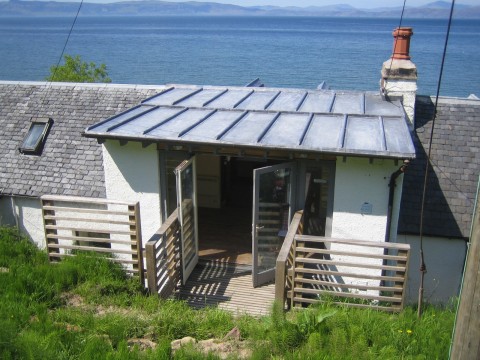
Applecross, Wester Ross
Bought as a holiday home, with glorious views at the front across the Inner Sound to Skye and Raasay, this tiny C listed terraced house had just two rooms downstairs and one upstairs. The brief was to fit two bedrooms, a shower room, a bathroom and a kitchen/dining/living room into this tiny space.
The solution was to put the living rooms upstairs where the views and light are best, and with judicious micro-planning, tuck bedrooms and bathrooms downstairs where the small windows were adequate.
Being C listed, the front of the house had to stay as it was, so the pitched roof was removed at the rear and replaced with an extended lead flat roof. A new kitchen/dining room was fitted out under the extended roof, with big French doors maximising light, opening onto a bridge leading to little timber terrace and the steeply sloping back garden beyond. Mirrors were added either side of the dormers at the front of the house to reflect light and to ‘extend’ the spectacular views to Raasay.
