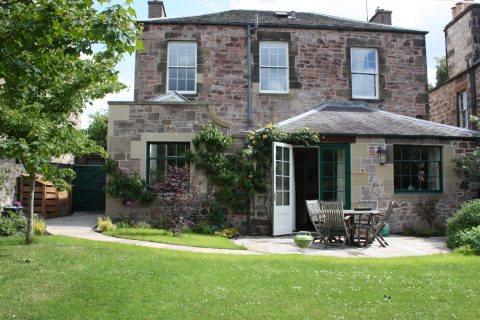
South Gray Street, Edinburgh
South Gray Street is a beautiful Georgian villa with a later hip-roofed extension housing the kitchen at the rear. The very small utility room and back hall wasn’t big enough for the family, who needed a boot and utility room for school bags, coats and sailing gear.
The new design uses a stone ‘screen’ wall which facing onto the garden, a typical Georgian device, to hide the new utility room behind. As this wall turns the corner the material is changed to a more utilitarian engineering brick, onto the ‘yard’ area.
The new room is built across the existing study window. To avoid loosing daylight and natural ventilation, and to provide views to the garden, the extension has a glass roof with opening lights, and the new utility room sash window aligns with the study window so you can look through to the garden beyond. The walls are lined with storage and a new beech bench.








