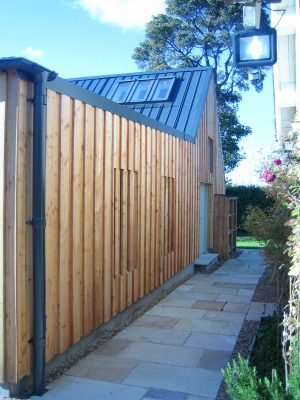
Dundas Cottage, Lasswade
The brief was to replace an old asbestos-riddled shed with a modern workshop, store/potting shed and car port. The site was in the grounds of a C-listed 19th century brick cottage characterised by prominent gables.
It was felt important that the new building, despite its quite substantial footprint, should be subservient to the existing house whilst reflecting its architectural style. The design settled on was a workshop and store with pitched roof matching the pitch of the house, with a flat-roofed car port in front. The new building was clad in board on board Siberian larch, a visually light material appropriate for a shed, which would be left to weather to a silvery grey over time.
The positioning of the new building encloses an outside space, creating a private courtyard terrace between the house and the garden building. Slots in the side of the car port give light into the back of the garage and break up the long run of this elevation.





